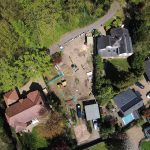The garden is almost done. Mark and Sam have finished off the back path and porch by pointing it all together. Amazing how much of a difference closing in those lines makes. The Contractor is due to return next week and fix the drive in the back amongst other things, so there’s no point in risking putting up a fence while they’re taking up concrete etc. I need to go back there and set a line for this fence over the weekend so everyone knows where they are.



Just a bit of tamping down at the front, some hedging at the back, and voila!
The yellow pipe remains, and hopefully will disappear shortly. I’ve been in touch with Trevor the plumber again whom we’ve asked to cut it to length for the fire pit.

This fire pit is becoming a little like the fireplace: too long to decide on the design, and the installation is now all out of sequence. And Clinton is truly sick of talking about it with me. I had no idea the natural gas option was so dang expensive. My favourite are these cast concrete things, and they’re special because if you make them out of normal concrete, the relatively high water content within the material expands in the heat of the fire, and they tend to go bang in a catastrophic kind of way. So, really nice fire pits are made of a mix of stuff to get the water levels right down….and the price goes right up. Time to investigate options. I’ve thought about making one from the bits of leftover oak and a large bit of stone on top, so I’ve been talking to a guy in Southampton that makes the burners (one of the only UK guys to do this–they’re super popular in the States, why not here??). He’s got me to refine my design with a few important tweaks. Luckily the position of the pipe, which was a complete guess, vaguely works in the plan once we’ve populated it with a likely combination of furniture and safe distances from the raging inferno. Time to spend the cash? Don’t know, jury is still out.

Trevor is due to send Sid to us back onsite anyway because there are a few plumbing hiccups occurring. You’d think that checking and re-checking before they carry out any checks at all would be the way forward after all the drama in the summer, but sadly, no. Maybe these things just pop spontaneously? Anyway, today’s issue is that the hot water is irregularly tepid sometimes which is most unpleasant after an early run in the -1 ºC. Added to the list are the already noted issues of the throne of a toilet in the master ensuite not flushing with any verve, and the heating controls in the hallway (always off = brr) and kitchen (always on = lava) don’t work at all bearing no resemblance to the temperature on the control panel.
Is this normal to have so many things go wrong, or at least, not quite right?
It’s much more fun to see changes in the landscaping side. We spent this weekend moving Stuff from the front to the back corner to get it off the drive. I’m pretty desperate to get this house looking less like a building site and more like the home we intended to build. This Stuff consists of: lovely old pieces of oak ready to be turned into something fun, lots of unused bricks of various shapes and sizes, tiles, tiles and more tiles, and the extra paving slabs shipped from deepest Yorkshire. We’re still got 9 old (“vintage” right?) railway sleepers and a bunch of aluminium downpipe offcuts out the front too. But Mark and his gang are due to finish this week, so their Stuff will disappear too.
The next job outside is the planting. Structure first. There’s a bit of box blight going around in Surrey at the moment, so I’ve been warned off planting any. Ilex crenata is a good solution, grows about the same pace and will look good, dense and verdant. It’s even called “dark green” which bodes well in an optimistic way. Trees are on the menu too and it’s getting round time to make some orders.
Back to the house, today’s list included phoning:
- Steve the electrician–the lights outside are still tripping OMG, and I need yet another date for when he’s going to fit the replacement broken stuff from last week
- Trevor–see above
- Alyson–where is the building control certificate? trade warranties?
- Peter–will he be the next CA?
- Toby–has he received Clive’s fireplace drawings?
- Graham–a furniture restorer for the kitchen table that is looking a little tired
- Luke–when is Envirovent coming to fix the SpaceX-soundalike of our ventilation system
So a quiet day really.
































