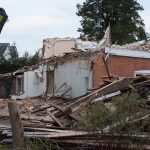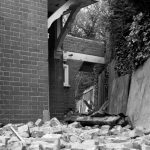Friday
On site, the guys have been waiting for the steel reinforcements before digging. So they’ve tidied and sorted things like the water and electricity supply, the shrubbery, and making cozy the tea-hut/garage in the meantime.


I’m leaving out all the paperworky-type drama like negotiating with the contractor to get into a contract, dealing with the warranty company (Dave is just about still smiling), making regular minor structural engineering amendments, hiring additional engineers surrounding the oak and the roof, and choosing a kitchen supplier. I haven’t even chosen the fun stuff yet! And I have no idea what the letting schedule is going to be like and where we’re going to put all the “stuff” onsite. It really is a full time job, and we’re grateful to Ben to coordinating it all. The whole team is working together to make this house happen, and Tim assures us the Christmas lights will be on this year. But while it seems all sweetness and unicorns now, our first valuation is due to happen next week…..
Wednesday
Met Lee today, he’s the main ground work guy. Lovely chap and very patient! He said there is quite often a lag when trades handover.

We’re waiting around for the steel reinforcements for the foundations. It makes little sense to dig out the foundations only to have it rain and them to cave in over the bank holiday weekend. This wait is putting the plan back a week. The demo guys took a little longer than expected and the guys in the office won’t be happy to hear that nothing is happening this week except for some burning of the shrubbery.
Tuesday
We can see where the house is going to live! Very exciting.
Today was all about theodolites, stake and paint. The guys marked out Dave’s grid on the fences and from stakes set into the ground. The walls are outlined in blue paint. It’s fantastic to wander around with the ground floor GA drawings and look at the markers to figure out where you are. Just like Battleship.









It looks a LONG way back from the road. We realised that the ditch gives a false sense of space, since we’ll have to restore it and leave just the two bridges.
Dave came to site yesterday and said that the tolerances of the layout are within 20mm. 20mm?!! That’s bonkers. GPS will locate within a metre or so, but apparently it only took an hour to set out the whole thing. Pretty dang impressive.
Monday
Didn’t take any photos today, but it’s the first day of our new site manager, Nic, so welcome aboard. They were due to set out the plot today which is exciting, but not much discernible change.













































